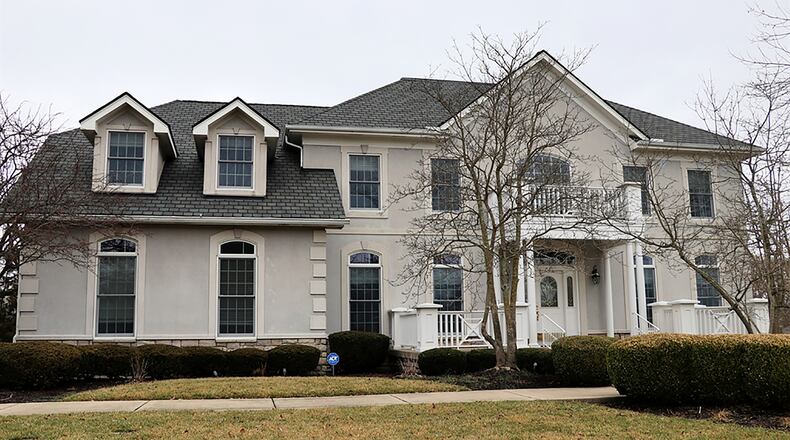Volume ceilings, a first-floor main bedroom suite, traditional living space on the main level and a walk-out lower level with a flexible floor plan are just a few highlights to this two-story, brick home in the Meeker Creek neighborhood of Butler Twp.
Listed for $749,900 by Keller Williams Home Town Realty, the house at 7276 Meeker Creek Drive has about 6,850 square feet of living space. The property has an oversized concrete driveway that leads to the side-entry, three-car garage. A front walkway has two circular patios that lead to the covered formal entry.
Mature trees line the back yard, which has a covered concrete patio and a multi-level composite deck with a covered pergola, a balcony and spiral staircase.
Formal entry opens into a two-story foyer with ceramic-tile flooring that continues down the foyer hallway and wraps around into the kitchen. An open staircase has a wrought-iron railing, and wainscoting accents the staircase and foyer area.
To the right, French doors open into a study with a wall of built-in bookcases. To the left, a walkway with transom window leads into the formal dining room with a tray ceiling.
A butler’s pantry transitions between the dining room and the kitchen. The butler’s pantry has a granite counter with faucet, designed for a coffee station. There is a large pantry closet.
Maple cabinets with complementing Corian countertops fill the kitchen and surround stainless-steel appliances. A peninsula counter has a built-in sink and offers breakfast bar seating for up to four. A cutout looks into the two-story great room. The breakfast room has patio doors that open to a multi-level deck.
Off the breakfast room, a hallway provides access to the interior entrance to the garage, a back door that opens to the deck and ends at the laundry room, which has a wash sink and hanging cabinetry.
A gas fireplace with fluted wood mantel is the centerpiece of the great room. Two tall windows flank the fireplace and wrought-iron railing accents the second-floor catwalk. Tucked off the great room is the entrance to the first-floor main bedroom suite.
The bedroom has a box window and double doors that open to a private bath. The bathroom has a whirlpool tub below a window, a walk-in shower with ceramic-tile surround and glass doors, a double-sink vanity, a toilet room and a walk-in closet.
Four bedrooms and two full bathrooms are located upstairs. Two bedrooms are to the right of the catwalk. One bedroom has a built-in storage bureau and countertop plus a double-door closet. The other bedroom has a walk-in closet. Both bedrooms share a Jack-and-Jill bathroom, which is divided with a single-sink vanity accessible through pocket doors and a walk-in shower in the other half.
To the left, two more bedrooms are located. One bedroom has two double-door closets. The other bedroom is finished space above the garage and has two dormer window nooks, a walk-in closet and a sitting area that has patio doors that open to a balcony deck, where the spiral steps lead to the lower-level decks.
A second full bathroom is accessible from the larger bedroom and from the hallway. The bath is divided with a single-sink vanity within both entrances and then branches into space that has a step-in shower, the toilet and a walk-in shower.
A stairwell off the entrance foyer leads to the finished, walk-out lower level. A recreation room has a gas fireplace, two daylight windows and patio doors that open to a concrete patio. Off the recreation room is a wet bar area with counter, cabinetry and sink. Double doors open off the recreation room into a media room with a tray ceiling and screen. There is a walk-in storage closet and access to unfinished storage space.
A sixth bedroom has a large box window, walk-in closet and private access to a full bathroom, which is also accessible from a hallway. French doors open into a bonus room, which is currently set up as an exercise room as there are two sliding-mirror closets.
BUTLER TWP.
Price: $749,900
Directions: National Road (U.S. 40), to left on Road, right on Meeker Road, right on Meeker Creek
Highlights: About 6,850 sq. ft., 6 bedrooms, 4 full baths, 1 half bath, 2 gas fireplaces, volume ceilings, first-floor main bedroom, study, recreation room, wet bar, media room, walk-out lower level, dual HVAC, central vacuum, 3-car garage, patio, multiple decks, semi-private back yard
For More Information
Richard Herbst
Keller Williams Home Town Realty
(937) 477-1411
About the Author






